There is a space under the front bar for a mini fridge, which we still need to get. And you can also see the outline on the wall by the floor where the air duct will get put. It originally was behind the cabinet area, but when they put the cabinets in they found that it was fully covered so they are having to shift it over a bit.
And there's a little story with the sink. The plumber was out Friday to get ALL the plumbing done... the bar sink we ordered arrived Thursday afternoon. I ordered it August 5th, it arrived September 5th... it was on back order so it took forever to get here. Well when Robert (Our contractor, Andy's right hand man) opened up the box, he noticed some rust spots on the back part of the basin... NOT GOOD! So I spend about 30 minutes on the phone with the company and they were contacting the manufacture who is going to replace it.... that just means more delay. So here you can see the hole is cut for the sink (which is why we can't just go get a new one) but there is no sink. So the plumber still has that one thing to do as soon as it arrives.
Here's the lovely bathroom! All in working order, WE HAVE TWO TOILETS now! YAHOO!!!
Here is the rest of the basement, you can see they've started to lay the dry core flooring that goes under the carpet:
I put the plastic back up over where there will be a door to the storage area to prevent dust from getting back there since I have it all cleaned already.
The drycore was an addition we choose just to help the flooring not feel so 'basement-y'. We have yet to have any sort of water problem (knock on wood) but if we were to, this would help. Close up of the drycore:
And the underside which is touching the cement:
Like I mentioned I cleaned out the unfinished storage area, and last weekend we got some of my arts, crafts, sewing, photography, & office supplies moved down. Not all but a good chunk which opened up more of a walk way space upstairs :-)
Here I am turned around with the above space behind me, looking at where the door will go and our laundry shoot
Here's our laundry - unfinished area. The wire shelf in the back was another check mark we accomplished this weekend. I had been wanting this hung for the past few years, we finally did and it makes for great storage :-)
Here is the under the stairs storage which I cleaned out a while ago. The shelves may look a little empty but that's because what is going on them is up in boxes upstairs. I didn't want to get it all in there as they still need to get in there to get the electrical over to the mini-fridge whole and re-route the air duct.
I also have pictures of our new plumbing to share. Like I mentioned with the remodel the plumber re-piped ALL our plumbing to replace the galvanized pipes with this better dura-plex stuff:
You can see all the red and blue pipes:
Here is over under the upstairs bathroom:
So that is where we stand right now. What is left:
- finish laying the dry core flooring
- fix the nicks and bangs in the wall/ceiling
- re-route the duct by the bar
- install the bar sink
- electrical out to the bar for the fridge
- hang the mirror in the bathroom
- carpet next TUESDAY!
- install the doors (2 pocket doors and 1 swing door)
- put up the trim (Kyle is doing this)
- final inspection
We are PRAYING this thing can get done by October and we can no longer have people coming in and out of the house all week. We are also getting really excited to have it usable. We probably won't get a TV for a while, but we will get the house cleaned up as soon as possible. As soon as the carpet is down we will put up the computer desk, have the cable guy come out to get the outlets moved over, move the computer out of the babies room and get his space all ready for him. There is a light at the end of the tunnel.
Oh I did get the upstairs interior doors painted yesterday. We still need to get trim up on those!!

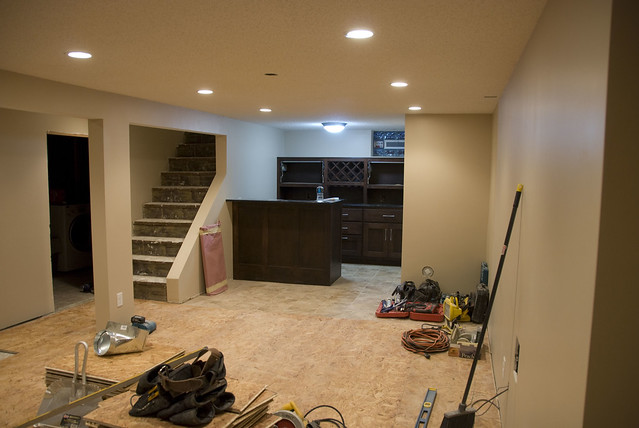
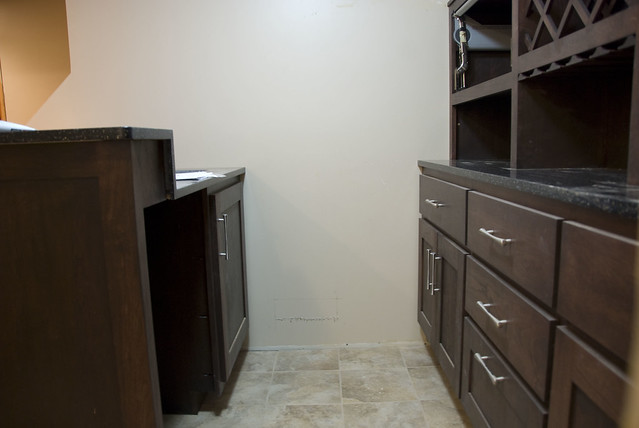
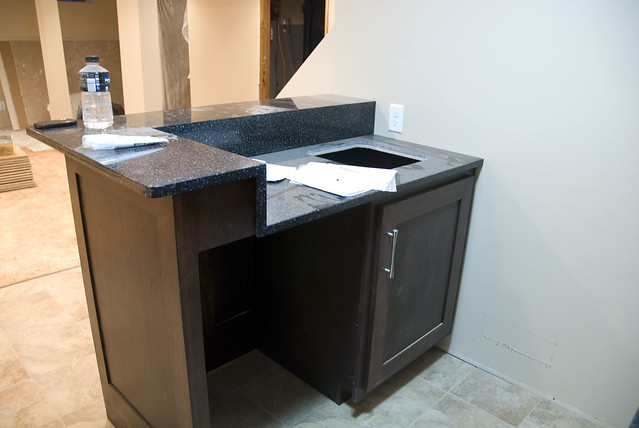
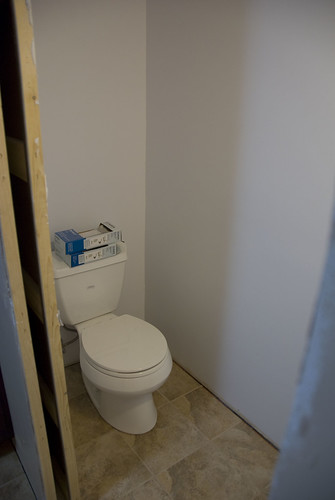
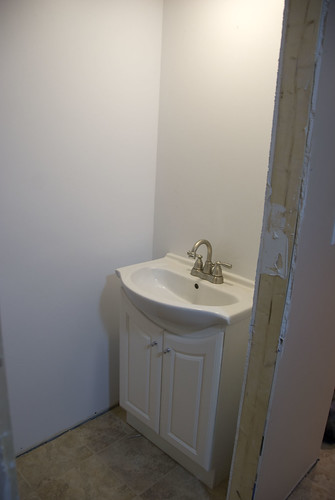
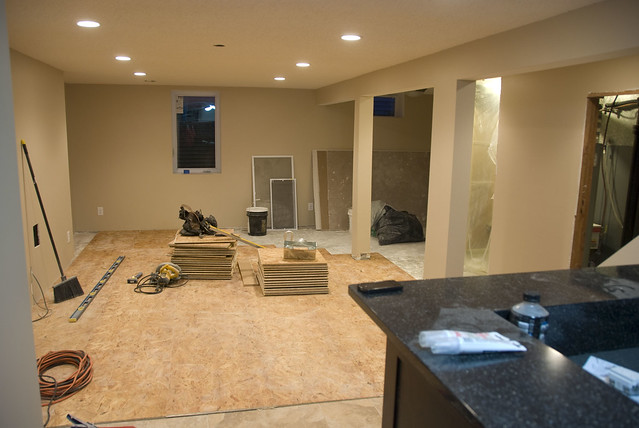
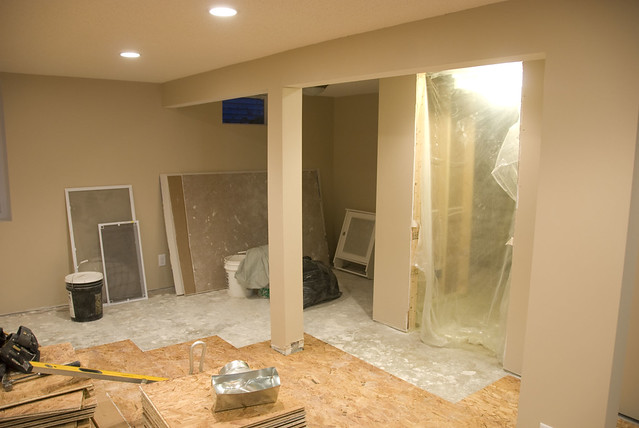
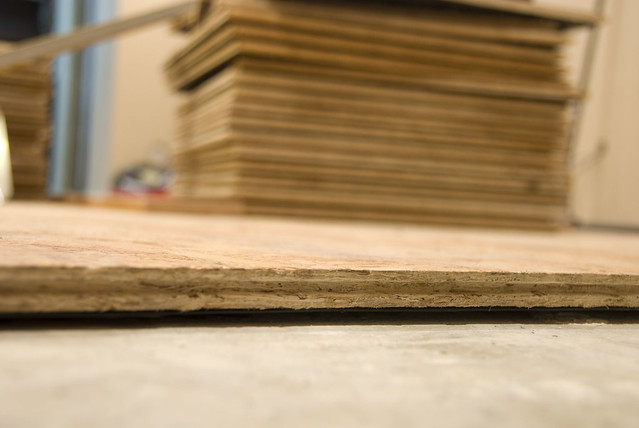
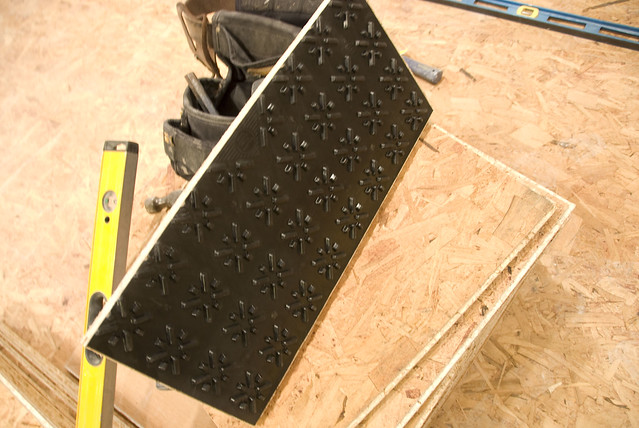
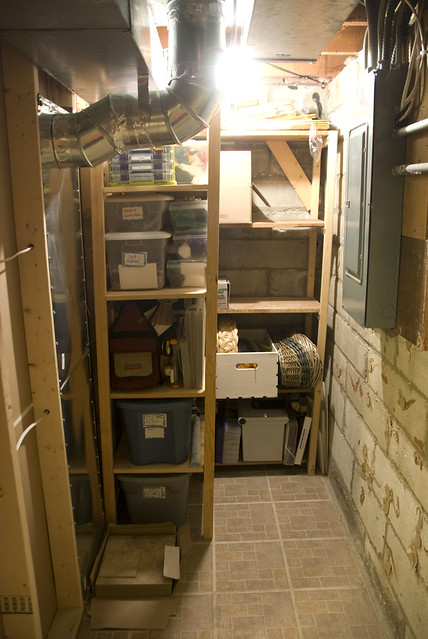
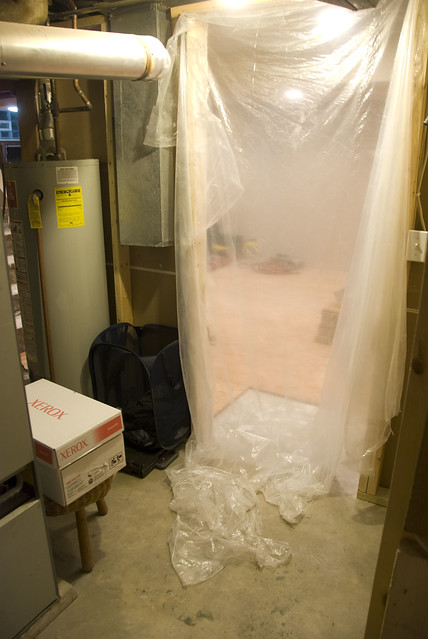
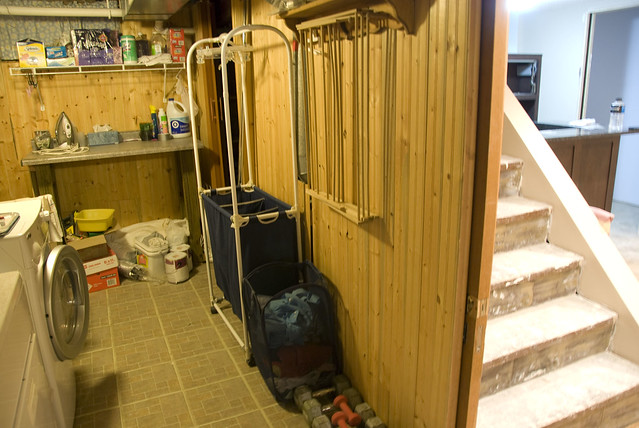
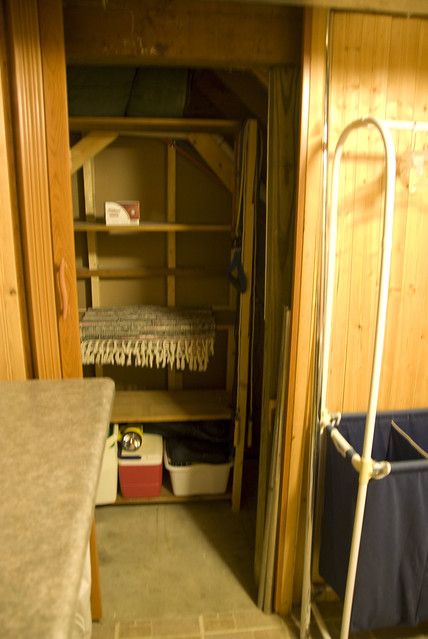
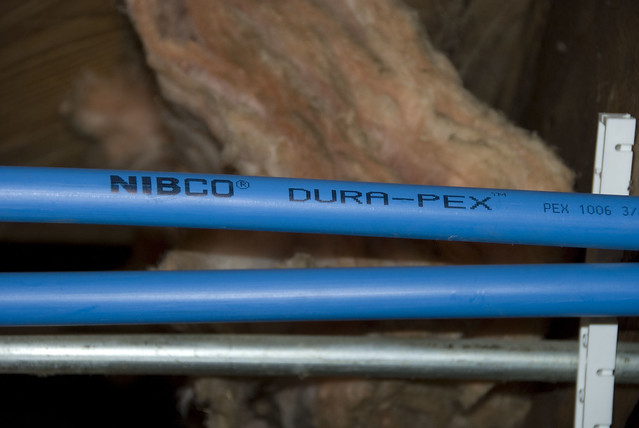
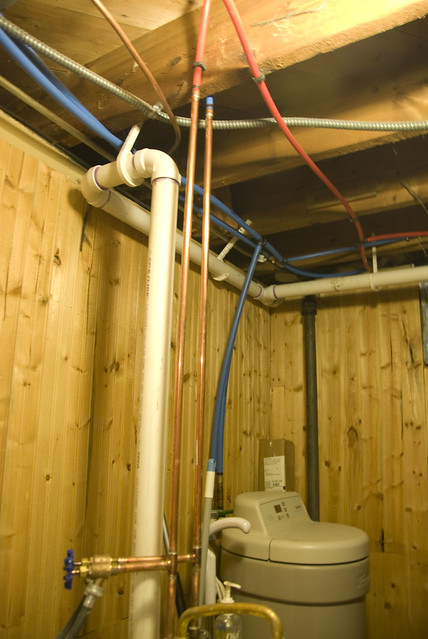
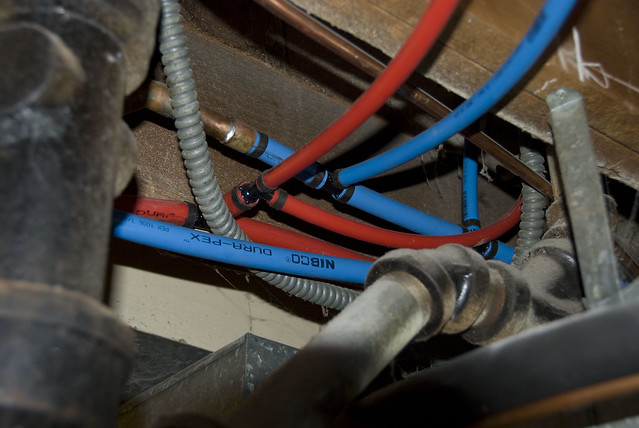
No comments:
Post a Comment