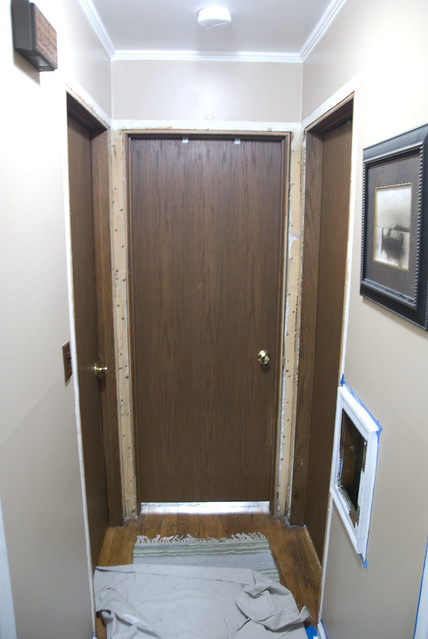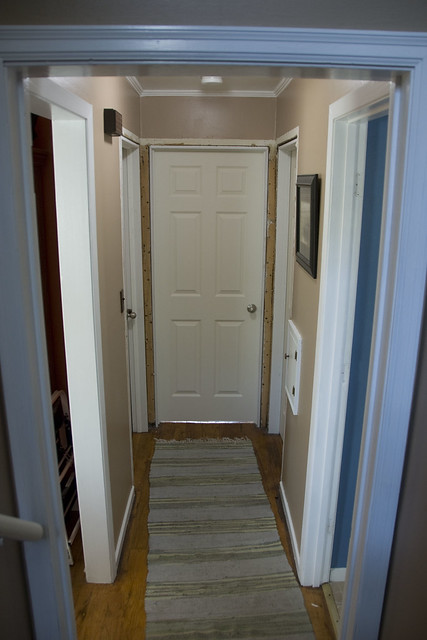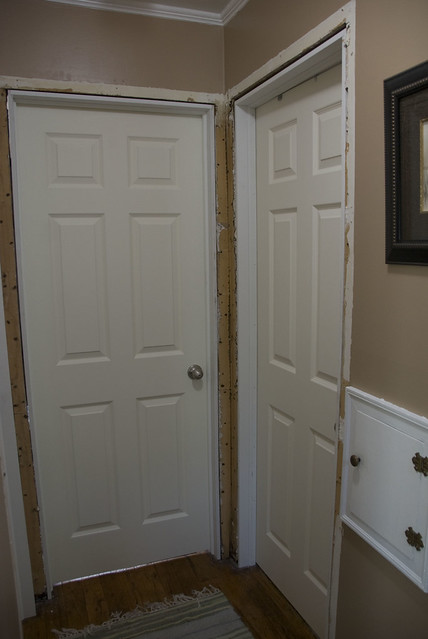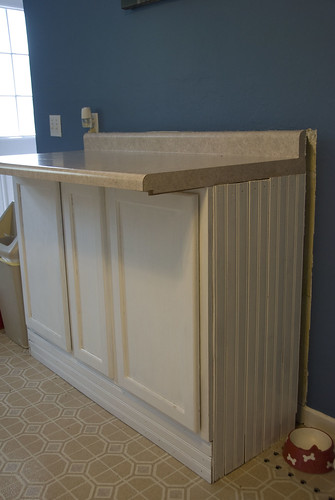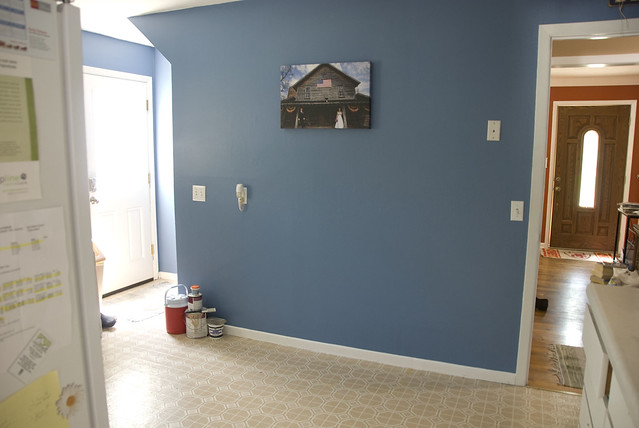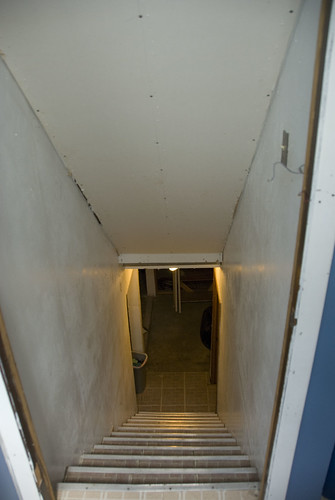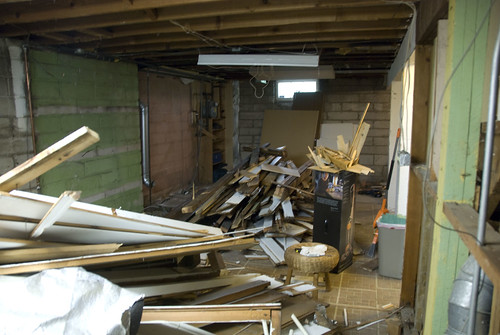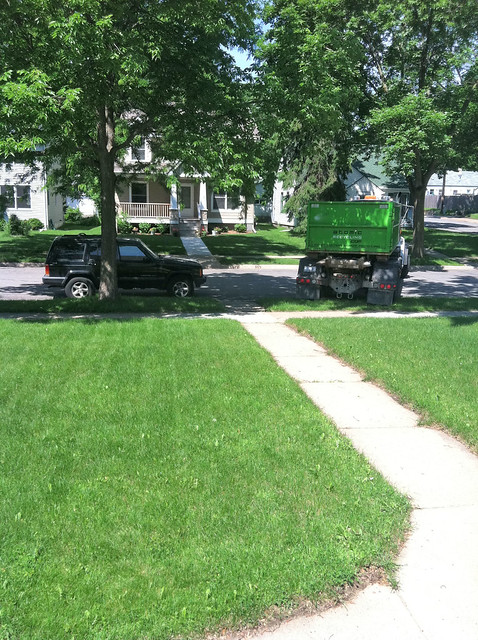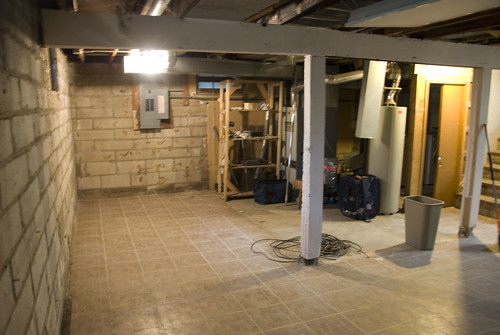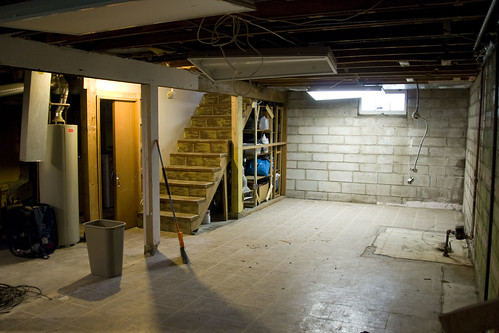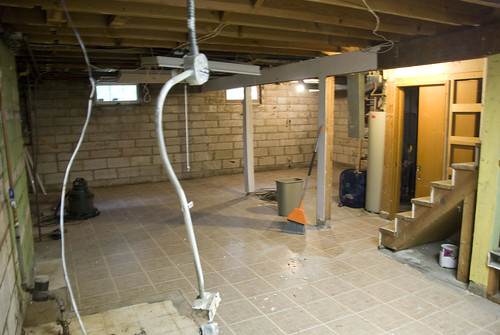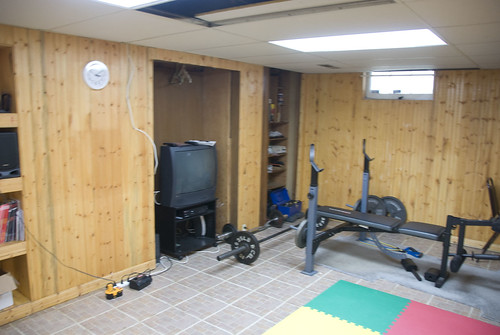When it came time to start thinking about the baby's room, I knew the time had come that we needed to replace our interior doors, due to a hole on the back of the baby room door and just the ugliness factor of them all. We have three in the hallway (bathroom door, baby room door-old office, & guest room door) we also figured we'd replace the dining room closet door while we were at it. That would cover all the interior doors in the house except the linen closet and 2 bedroom closet doors... which we'll deal with later.
Here's an old picture of the hallway back when we had just painted the walls:
And the dining room closet door back when we had finished painted that room:
We knew we wanted white panel doors, which meant we'd need to paint all the trim in the hallway white. That of which we were not replacing. Again, we wanted to get the old doors out to throw in the dumpster we were getting, while we had the opportunity.
I had worked on getting the door trim off throughout the week leading up to last weekend (our door project took place on June 18th). We are putting new trim up, but since we are painting and trimming the basement ourselves once it's finished - to save about $1500 off the project, we are just going to do all the trim at once and rent a nail gun. So all the pictures you see of the new doors are indeed without trim. I promise they will look better in a few months.
So here's a before picture, but after I took the door trim off:
Friday night, June 17th, we made our trip to Home Depot and picked out our four doors. We needed two 32" doors for the bedrooms, a 24" door for the dining closet, and 28" for the bathroom door. We just went with the hollow core, six panel doors which were wonderfully priced at $50 a piece. I never even considered solid doors until a few weeks ago at a friends house and they had just put in solid oak doors. Honestly it is not worth the price to me. The panels on these doors make them feel sturdier and I would rather buy them white at this point than deal with painting more. Did I mention we have enough projects to do before November :-P
Okay so we had our doors all ready for us the next day
I had started painted the trim Friday of that weekend. So we just had 2 more coats to do. We were also painting the upstairs window trim, remember they put new trim up there for us with the new windows we just needed to paint them white. Saturday morning, Kyle worked on putting the second coat of white on the upstairs window trim and the existing hallway trim. While I finished getting the door trim off the insides.
Next step was getting the doors off and the door frame out
This was pretty easy, but by this point it was already noon and we hadn't put in a single door. But it was time. We decided to start with the baby's room door. We shimmied it through the hallway to find it was TOO BIG! Well shit! The actually door was 32" but the frame was bigger and wouldn't fit in our 32" door frame. Ooops our mistake for not measuring better and just reading the box. So we set those two aside and checked the others.
We got the closet door in and the bathroom door in just fine. Ran for lunch, returned doors to Home Depot and got the right sized ones. Luckily they had what we needed up on a pallet. Came back home and did those two doors in under an hour!
Closet door, remember trim to come:
And hallway, notice the lovely white trim now:
The hallway looks so much better with the white.
The baby's room door and the bathroom door, the two you see in that picture above. Were not 'perfect' so Saturday, when Kyle's friend Enoch came over to help load up the basement junk, we asked him if he'd help us with the baby room door. We fixed the bathroom one before he got there, we just wanted the hinge side to be a little closer to the wall as there was a little rub on the knob side. The baby's room door was hitting the floor so we needed one person to hold the frame up, while the other two helped get it level. Now I am very happy with the status of all the doors :-) They will look so good once the trim is on!!
So here's our projects to come:
1. Basement finish (to be done by contractor unless I noted)
- adding a half bathroom
- adding a wetbar
- tile in wetbar and bathroom area
- carpeting and having a big open space for living/TV area and moving my office/sewing/craft room down there
- **painting and placing basetrim** {Kyle and I}
2. putting up new white trim around our new interior doors
3. Removing the parque laminate tile in the baby's room & guest room, hiring someone to come sand and refinish ALL the hardwood floors in the two bedrooms, hallway, & dining room. This project cannot be started until the basement is finished because we have no where else to put the furniture. And we can't hire anyone outside of our contractor to do work while their project is taking place.
3. Baby's ROOM! (by November! - baby is due mid-November)
- Install new ceiling fan to replace the ugly old one that is there now
- Paint the window trim white
- replace the floor trim to white (probably do when we do the basement trim and door trim)
- Paint - preferably before the hardwoods are done
- DECORATE!
One great thing about having to wait so long to do the baby's room is that I won't buy a ton of crap since we don't really have a place to put it. The only livable space we have right now is our living room couch, the baby stuff we generously got from my brother is in the living room and that is probably where anything else will go that we get until the room is ready to furnish... so we don't want to crowd ourselves too much. Oh it's a headache just thinking about the hardwood floors because we're going to have to move ALLLLLLLLLL the furniture in three rooms. AHHH okay well two rooms, because the office needs to get emptied out anyway. Hopefully they can do it all in one day, and it's a nice sunny day where we can just put some stuff outside while they do it.
We've decided not to touch the guest room until child #2 comes along in 3 or 4 years (or if we have to sell the house - whichever comes first) :-P so the trim will stay brown, the closet doors will stay ugly and we will deal with it later!







