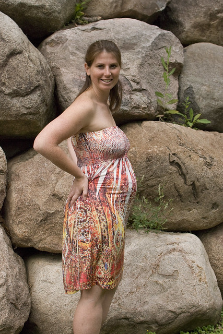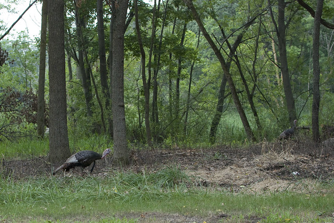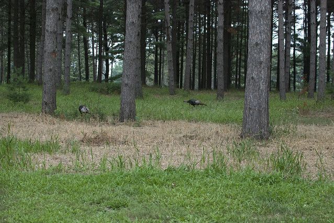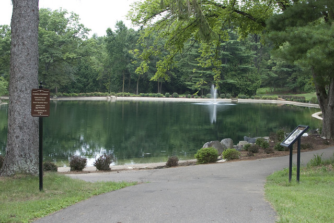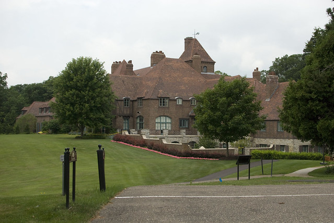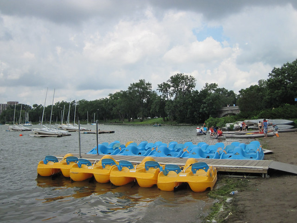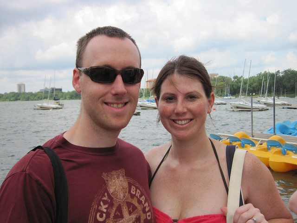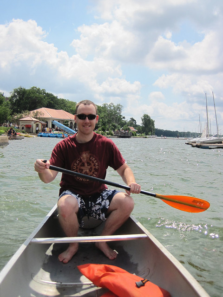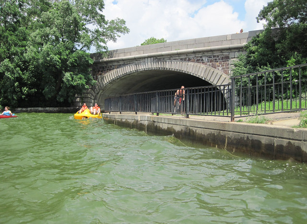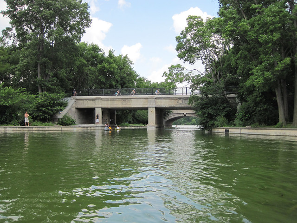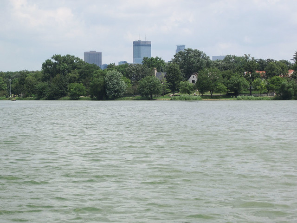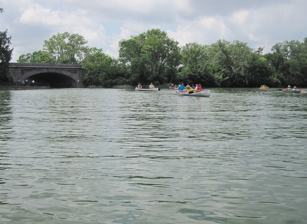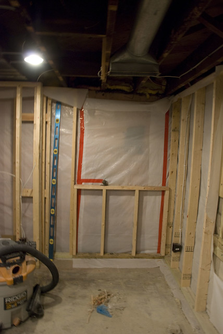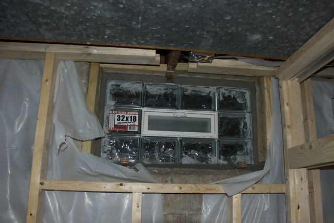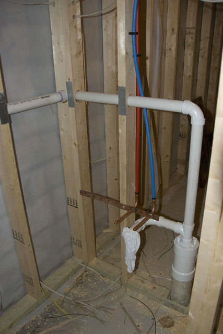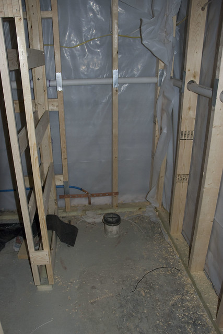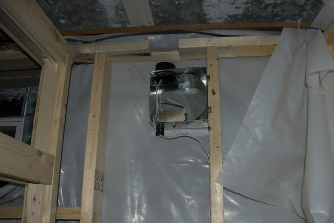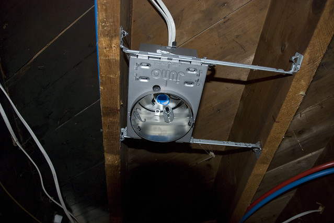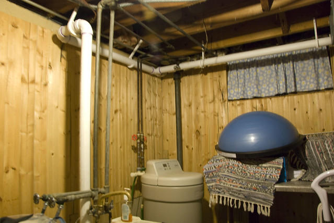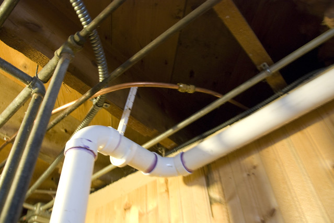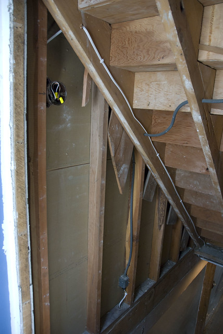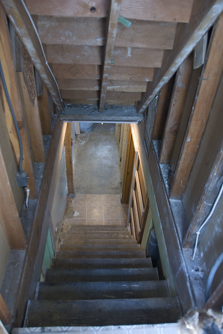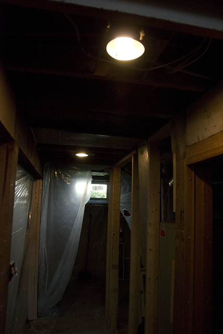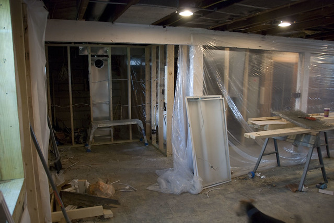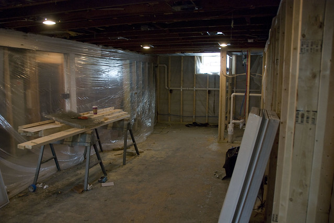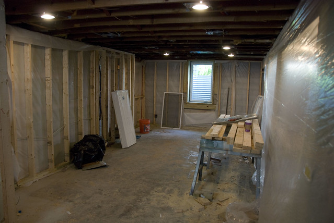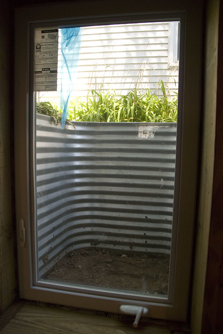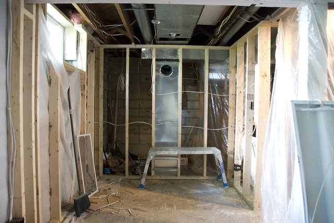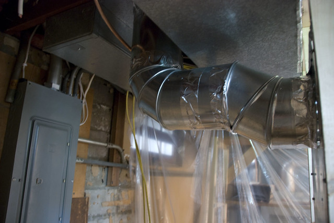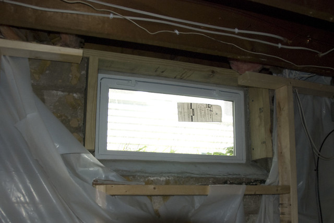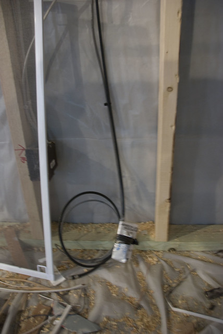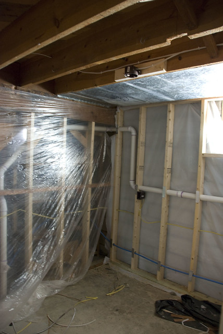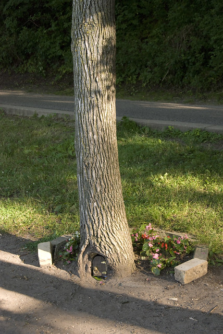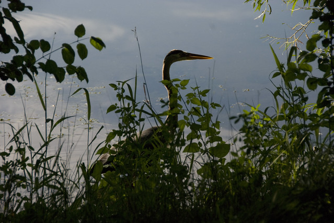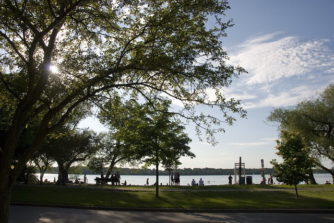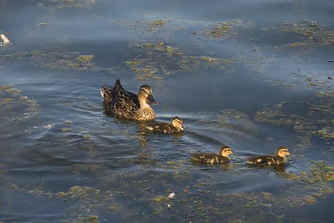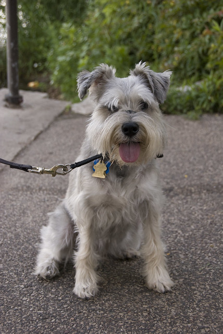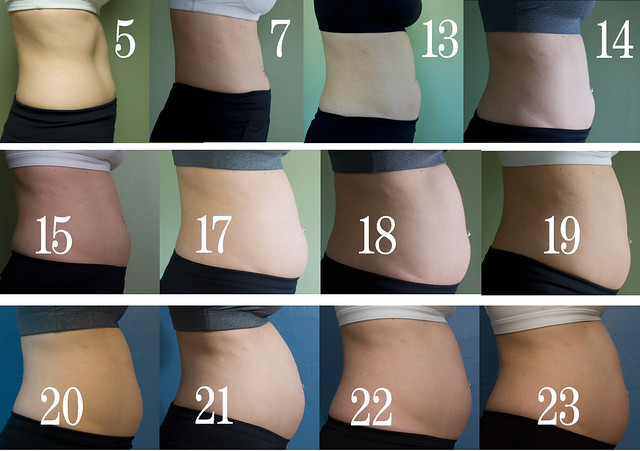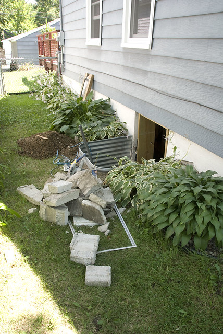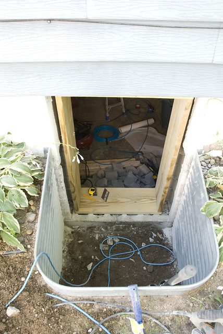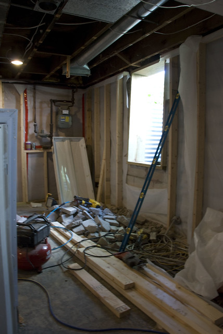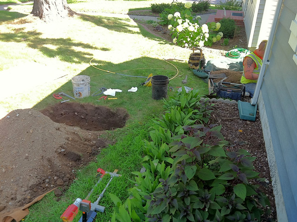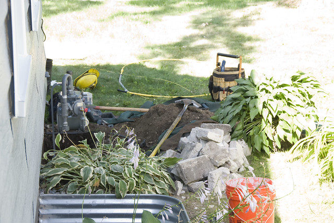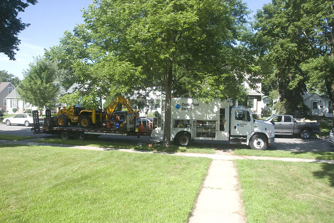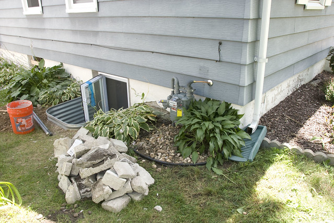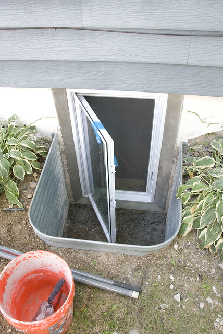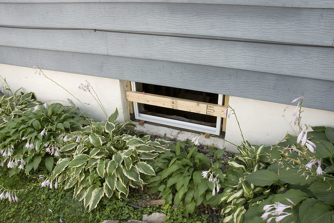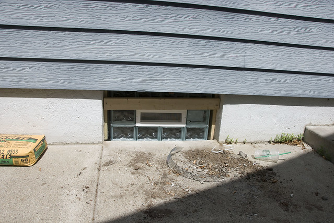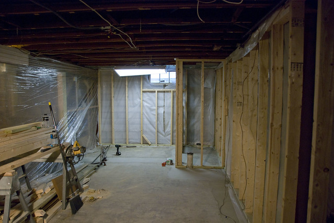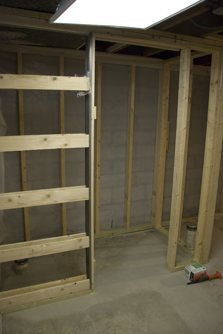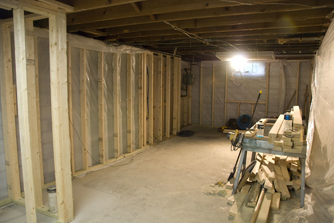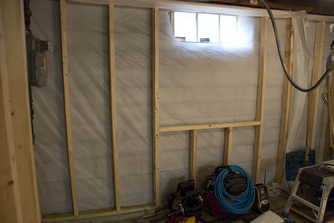I can't exactly remember what I've shown since the electrical is kinda behind the scenes and not much to show. So I went down today to just get an overall picture and some little ones of the various things that have been accomplished. A lot of this week has been odds and ends here and there that need to get done before insulation and drywall. Lots of behind the scenes stuff.
I have a mixtures from some I took Tuesday July 26th & ones I just now took this morning. So any night ones are from Tuesday and the brighter ones are from today. I'll try and start with the ones from Tuesday to get those out of the way.
My last post was also on Tuesday, from the lunch break. They also did some electrical that evening and some plumping pipes routed. Here is a picture of the gas meter no longer there
And the block window all installed in the wetbar area
Here are two pictures of the bathroom plumbing
and the bathroom fan, they were going to put it on the ceiling but that would mean venting it out the front of the house and we really didn't want a vent on the front of the house. So he got a wall fan instead and routed it to the side of the house. In this picture the vent isn't completed, but it is now and there is a little vent box on the outside of the house. (sorry no picture of the vent box yet)
and here's a close up of one of our eight (I think) can lights
This plumbing is over in our laundry room area that is going to stay unfinished
He's upgrading all our house galvanized plumbing to the apex or whatever it's called.
And here is the new gas line they moved that runs to our oven. When they were here on Tuesday morning they had to move the stove. Boy was it a mess back there. Kinda glad I got to clean it out for the first time ever! Did I mention that in my last basement post? But they got rid of ALL the old gas lines and replaced them with new ones.
Okay those were all from Tuesday evening. They did some more Wednesday, I don't think they were here yesterday and they haven't been here today. I just took the following pictures. Starting with the top of the stairs. This light box was put in Wednesday I think. Last weekend Kyle and I went and picked out our light fixtures, the nook, wetbar, and bathroom lights (which all match, the bathroom is just a one bulb-er though) and the stairs sconce. This is where the stairs sconce will go:
and here are the stairs, nothing new here
Here are the two hallway can lights. These two and the wall sconce at the top of the stairs will all be on one switch
And here are the overview pictures before I go into detail about a few changes you might see in these.
My nook area & hallway leading to the stairs
living area, wetbar there back in the corner and bathroom in the right corner
now i'm standing in the wetbar and looking back at the living area and egress window
close up of egress window. It's amazing how much more light it lets in!
Here's my nook area. You can see they removed the duct work that was sticking out from the top to try and avoid having to soffet around it. Well to avoid drywall soffeting they had to put it back in the storage area. You can also see the light box on the ceiling.
Here is a close up of the duct work in the storage area. But better it take up space in the storage area then out in the finished area, and it's not too bad, it's right in front of the electrical box and we're not suppose to have stuff there anyway.
And here's our nook window that he finished installing on Wednesday
Tuesday I had the cable guy come to route our cable wires in before the drywall gets put up. We handled this ourselves as it only cost $20 added to our cable bill for them to come out and set up two outlets. We have one coming in here to where my desk will be. This wire will power the modem for our internet and our phone.
We hand one other outlet installed over by where we plan to put the TV. The cable guy was also nice enough to run an Ethernet cord from our desk area to the TV area, just a dead wire, but that way we can plug our PS3 (play station 3) directly into the modem which will give us faster gaming vs having to send the signal wirelessly.
And for the last photo in this picture heavy post is the wet bar plumbing area. You can see our light box on the ceiling in here.
