Here is a wide view of our basement now:
They busted up more concrete today to lay this line, you see here against the wall coming towards where I'm standing. They are moving the incoming line and shut off valve to hide here in the wall. We are going to have the wall come straight across there where you see the concrete jot in a bit, so it makes a perfect spot for a hidden pipe. We'll just have an access panel in the wall, which we were planning to put furniture up against this wall anyway.
This next one is the bathroom. Back (up) against the wall is the where the toilet will set, then the other black capped pipe is the new main drain. He is moving over our main drain access into the side bathroom wall, you can see the old access, black circle cap, there in the lower right hand side of the photo.
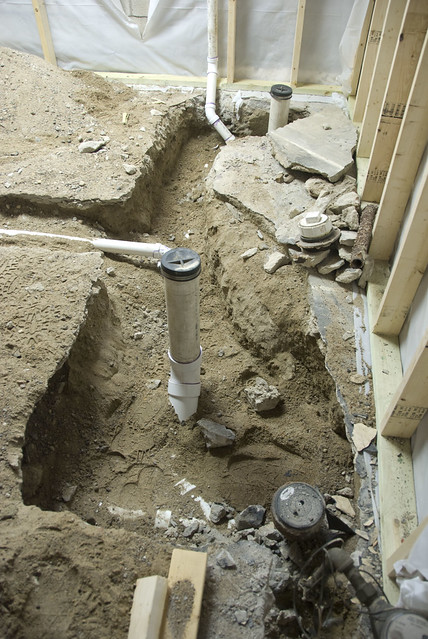
The bathroom started out being 6 foot long, after looking at it and where the pocket door would line up I asked if we could extend it a little so the sink wasn't sticking out and to have more room between the toilet and the pedestal sink. So we pushed it out to 7 feet long. Well to get the pipe hidden in the wall like the plumber was wanting to do, it would mean to push the wall a little in, making our space now about 6 foot 7 inches or so. Which is fine, it's not like the bathroom was planned to be a glamorous anyway. Just another place to relieve ourselves :-P
Here is the piping laid out to go over to our wetbar area:
Here is a zoomed out view where you can see the bathroom drains on the right and the pipe going over for the wetbar toward the left of the photo
Oh I also wanted to add that with this whole plumbing project, we are paying to have him change all our galvanization pipes throughout the house to the plex or whatever it's called. Anyway back when we had that sink issue (way back when, here's the blog post from August of 2008) and had a plumber out he tried to convince us we would get much better drainage and water flow if our pipes were the old rusty galvanized for a mere $4K or so he could change out the pipes. Um it wasn't really worth that to us, so we never really thought about it again. Well fast forward to now, when our contractor told us the plumbers quote included this change out upgrade, even though we didn't ask, we asked how much less would the quote be without the upgrade... only $1K less.... so really we thought it's probably worth it since he's already here working to just keep that extra $1K expense and having better plumbing. Just like the first plumber had told us 3 years ago, the main cost is getting the plumber IN THE house, once they're in working on something it's best to just get all that you need done instead of having them make multiple trips.
Yesterday they just confirmed the layout and nailed some of the stud walls into the concrete. That's about it for the updates, sounds like lots is going to be happening soon, electrical to start either Friday or Monday. Bathroom walls will get put back up when concrete is laid. The cabinet guy came out yesterday to get a final measurement as he is to begin building the wet bar. It's coming together!! I also think windows are suppose to be installed maybe this week or early next week, Andy (our contractor) brought them in today so they're just sitting downstairs. I can't wait to see how the Egress window turns out!!! And most of all I can't WAIT to get all this crap that is cramming our dining room and guest room downstairs. And with that I am signing off to get some organizing done in the old office/new baby's room. :-)

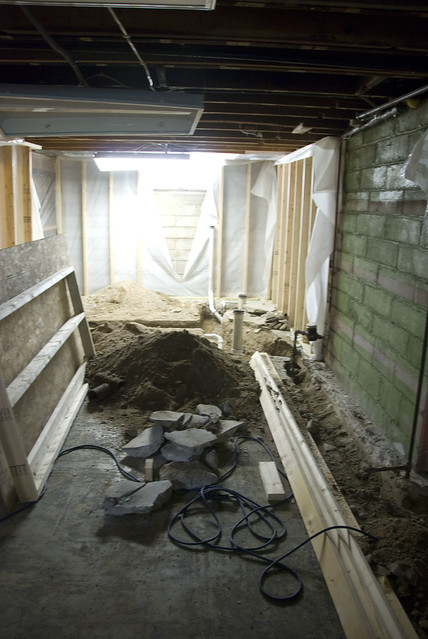
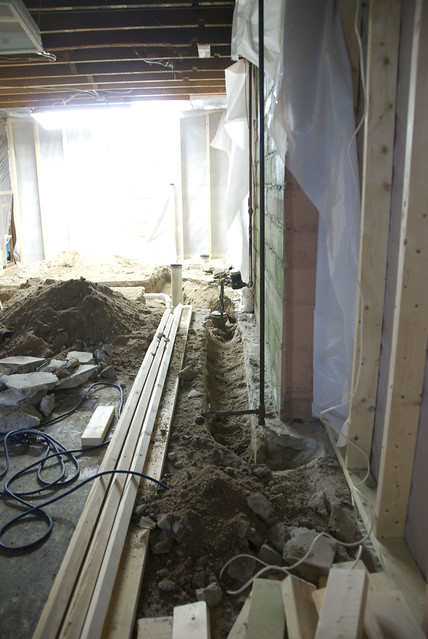
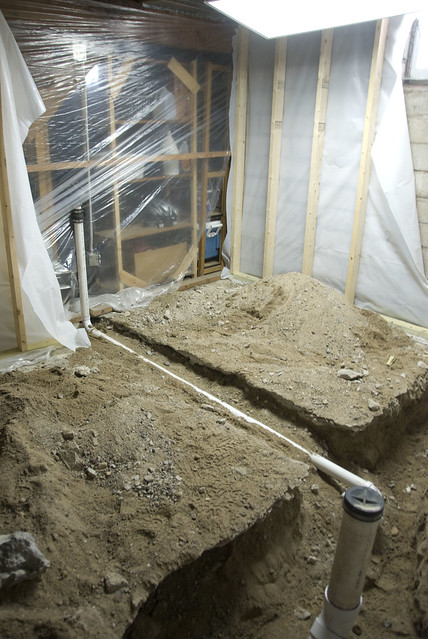
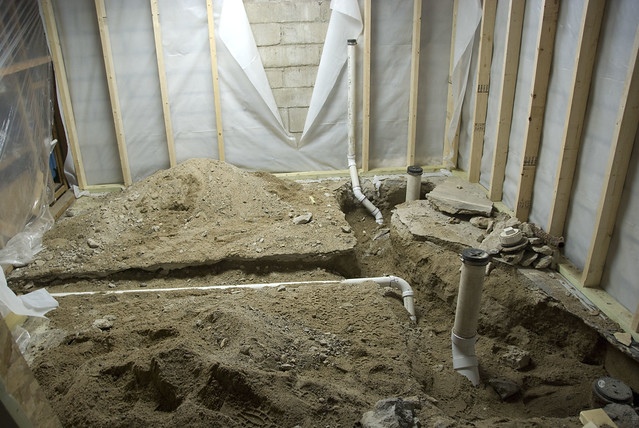
No comments:
Post a Comment