Last night I took these pictures of the framing progress:
July 6th
Area for where plumbing will eventually go:
That gas meter and lines will eventually be moved outside:
The start of my nook:
Then I just ran down and got these because he got a few more studs up this morning:
July 7th
that is the bathroom in the corner, the wet bar will go just to the left of it in that corner
This will be my little office/sewing table nook:
There will be a wall along this hallway wall that leads into the unfinished storage/furnace area:
It's starting to come together. We are VERY excited to get our upstairs decluttered, the downstairs finished and livable and started on the BABY'S ROOM!

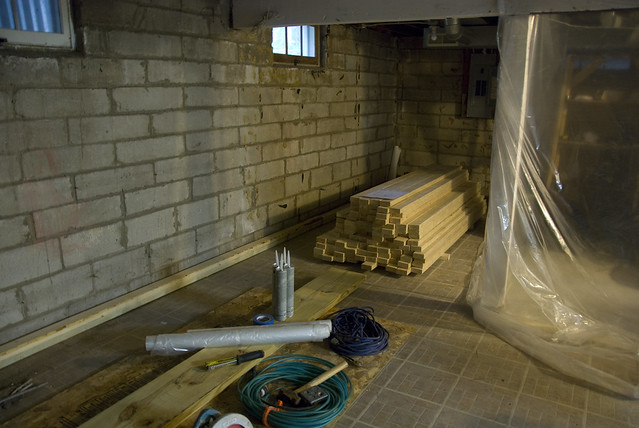

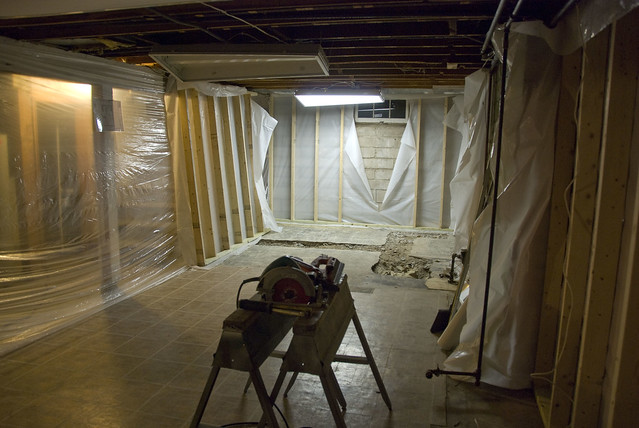
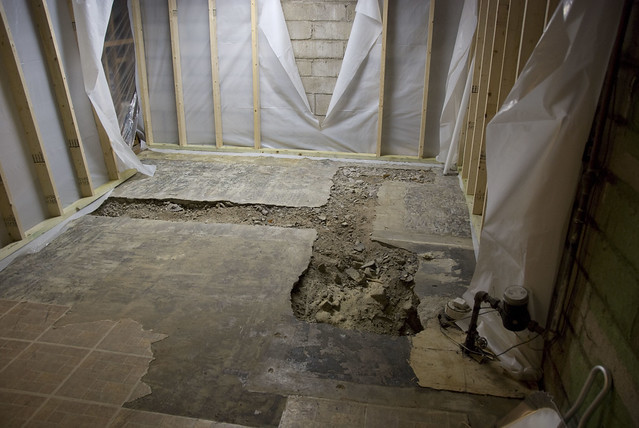



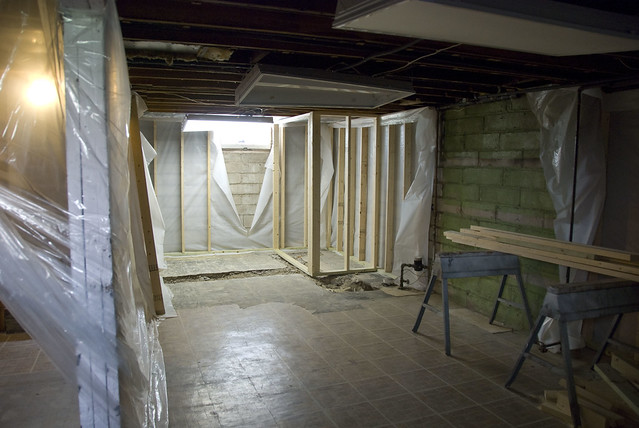

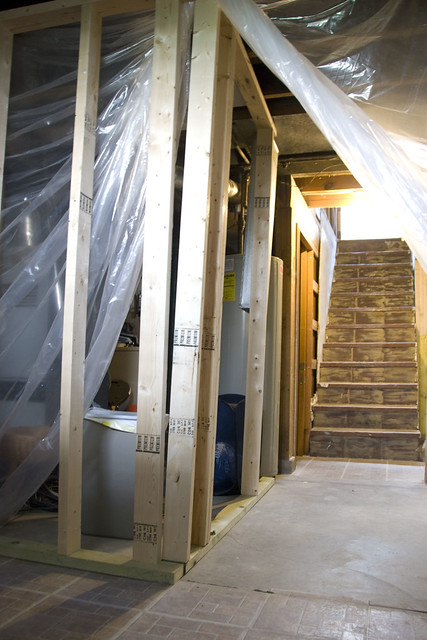
No comments:
Post a Comment